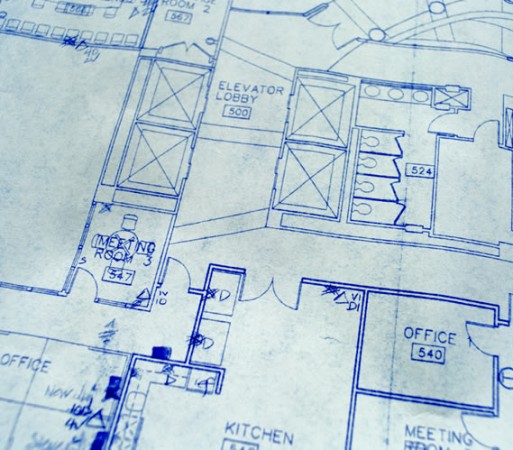Mezzanine Floor Design and Planning
Make the most of your available space with our Mezzanine Floor Design and Planning Service
Very few commercial and industrial spaces, such as warehouses or even retail units, make the most out of their vertical height.

Partitioned offices, pallet racking and longspan shelving take every inch of floor space, whilst vast amounts of room overhead is empty except for lighting.
Mezzanines are the safe and stable way to optimise unused spaces for the long term, and are ideal for creating offices and large storage areas.
Providing comprehensive mezzanine flooring design, installation and supply services, we make sure you maximise every inch of space by helping our clients plan their mezzanine needs using our decades of experience to guarantee them the end result they are looking for.
If you need mezzanine flooring designed, planned and installed by Kent's leading storage company, call Acorn Storage today on 01634 296927. We'll provide you with free advice and a no obligation quotation at your convenience.
Our mezzanine flooring installation, design and planning service includes;
- Full mezzanine floor survey and quotation
- Detailed design consultations
- Expert advice and recommendations
- All sourcing and supply requirements
- Full installation planning and risk assessments
- Building regulations approvals
Whether you require help in planning what is needed for your own team to install, or you want a complete turnkey mezzanine flooring installation from Acorn Storage Equipment, including lights, power heating and fire protection, we can help you work out all the details. Learn more by speaking to our team of pallet racking installers or read through our mezzanine flooring FAQ for answers to many of the most common queries.
Fire System Advice and Guidance
It’s worth noting that if you’re having mezzanine flooring fitted, you may need to adjust your current fire alarm system to ensure compliance with BS5839 Part 1 is maintained. The fitting of mezzanine flooring can affect fire alarm compliance, so the most effective way to ensure the fire alarm system meets the requirements of BS5839-1:2019 is by updating your Fire Risk Assessment, in line with current legislation. In most cases, additional smoke detection may be required underneath your mezzanine floor, but there may be other considerations depending on the building and design category of the fire alarm system in place.
We utilise the experience and expertise of Hampshire based company Lightning Fire Safety Systems Ltd to offer comprehensive fire risk assessments and provide further guidance and quotations for what is needed from there. In addition, the talented team at Lightning will also, if required, provide a free audit of your current fire alarm system. They are able to offer design & supply only, installation, and commissioning services, as well as planned maintenance and emergency call-out services should you need them.
If you want to know more about the fire, electrical test and inspection, emergency lighting and security services Lightning provide, check out their website at www.lfltd.co.uk.
Based just outside London in Medway, we can quickly access the M2, M20 and M25 motorways to travel UK-wide, providing both supply and installations of mezzanine flooring. Some of our most recent projects have been completed in London, Ashford, Maidstone, Birmingham, Bristol, Cardiff, Nottingham, Leicester, Brighton and Coventry.
Whatever you have in mind for a new mezzanine flooring installation, speak to the team at Acorn Storage Equipment to get the very best mezzanine flooring equipment, turnkey installations and specialist design and planning advice.
Contact us today and we can arrange a no obligation survey and quotation for your new mezzanine flooring with one of our team.

